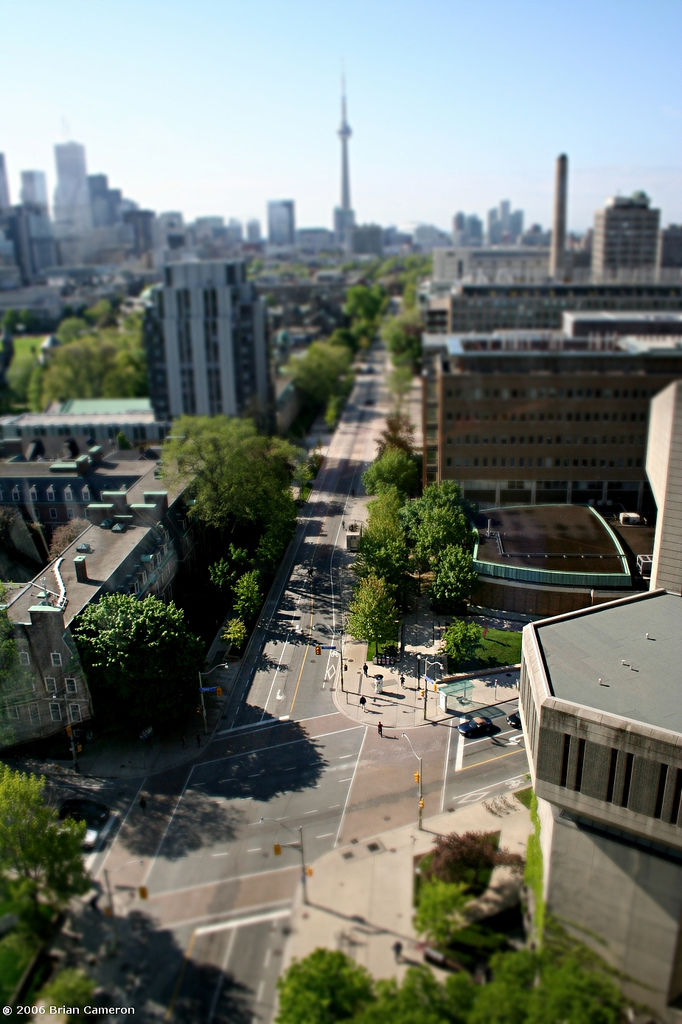ST. GEORGE STREETSCAPE REDEVELOPMENT
St. George Street is the primary north/south route traversing the University of Toronto. Originally built as a tree-lined avenue flanked by brownstone mansions, the road was later widened to a four-lane vehicular arterial that became a physical and symbolic barrier dividing the campus. The St.George Streetscape redevelopment aimed to unify the bisected campus and restore the verdant, pedestrian-friendly street character.
The reconstructed road features reduced and narrowed vehicular lanes and dedicated cycling lanes flanked by grass verges with seating and wide sidewalks. Two rows of trees form a continuous allée along the eastern side of the street, while a single line of trees is planted along the west side. Wide bands of square pavers prominently mark several crosswalks, linking with east/west pedestrian thoroughfares, courtyards and popular destinations. A centerpiece of the redevelopment is a large public plaza incorporating a length of the street at Sidney Smith Hall, with seating, light fixtures and trees adjacent to the street.




Toronto, ON
SCOPE OF WORK
Public Consultation. Streetscape Design, Roof Terrace Design, Permit Facilitation, Construction Review
LANDSCAPE CONSULTANT
Corban and Goode
Landscape Architecture and Urbanism
Bruce Corban, Landscape Architect
Garth Goode, Urban Designer
University of Toronto
CLIENT
COLLABORATORS
Brown and Storey Architects
Van Nostrand, Hanson,
DiCastri Architects
BUDGET
$4,000,000
